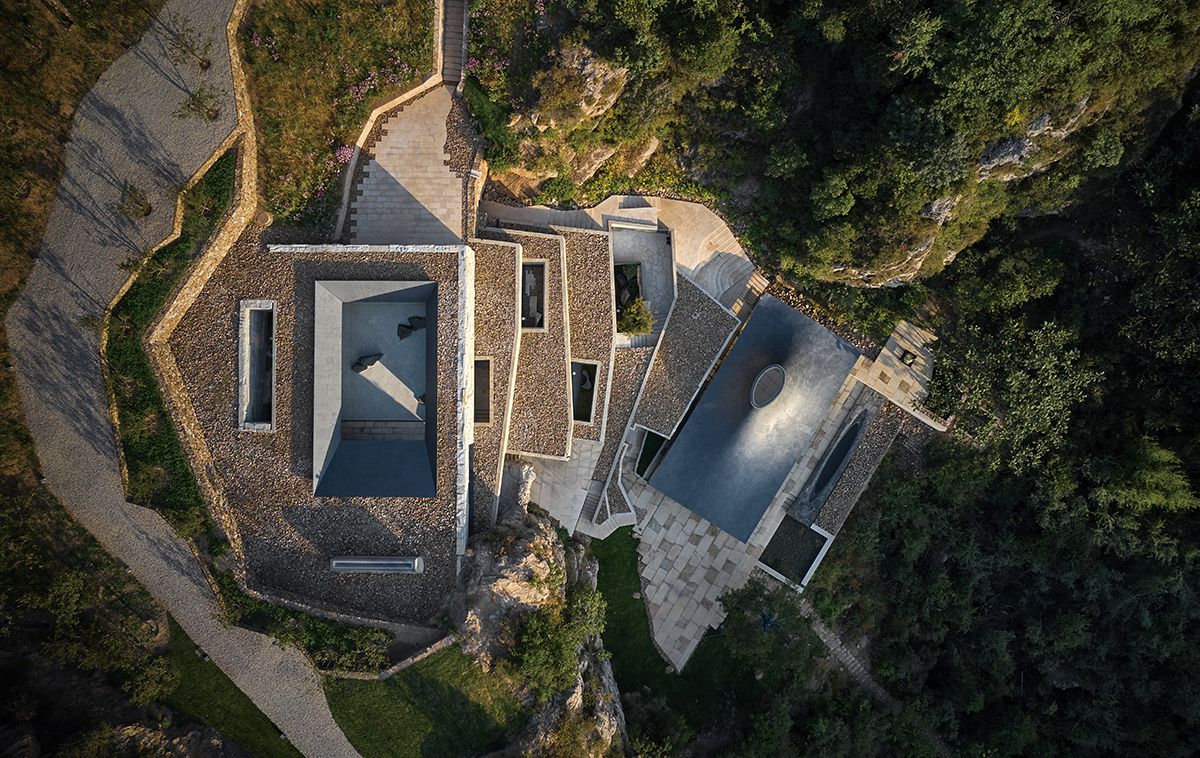 ⓒFANGFANG TIAN, JONATHAN LEIJONHUFVUD, SHENGLIANG SU
ⓒFANGFANG TIAN, JONATHAN LEIJONHUFVUD, SHENGLIANG SU
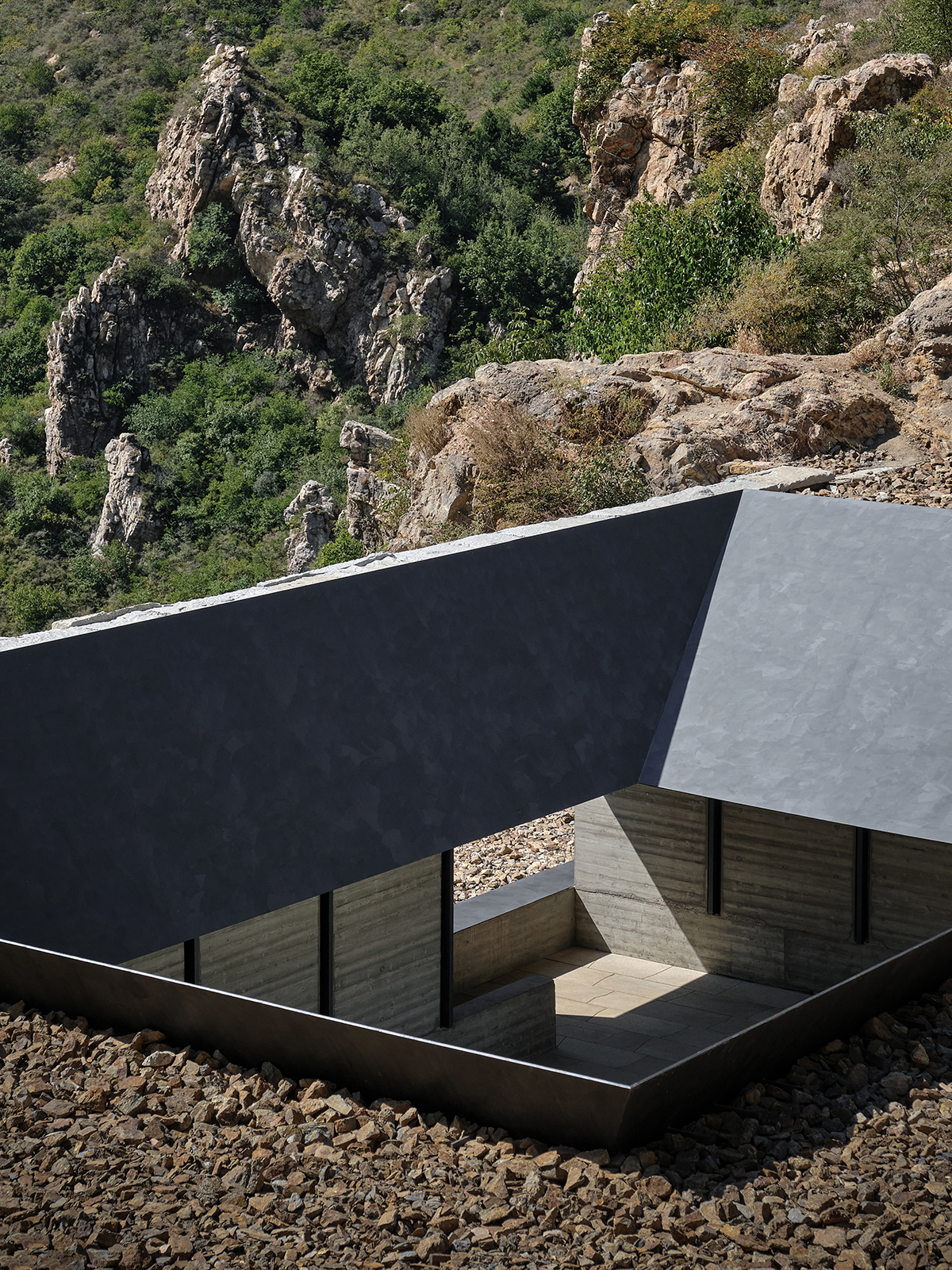 ⓒFANGFANG TIAN, JONATHAN LEIJONHUFVUD, SHENGLIANG SU
ⓒFANGFANG TIAN, JONATHAN LEIJONHUFVUD, SHENGLIANG SU
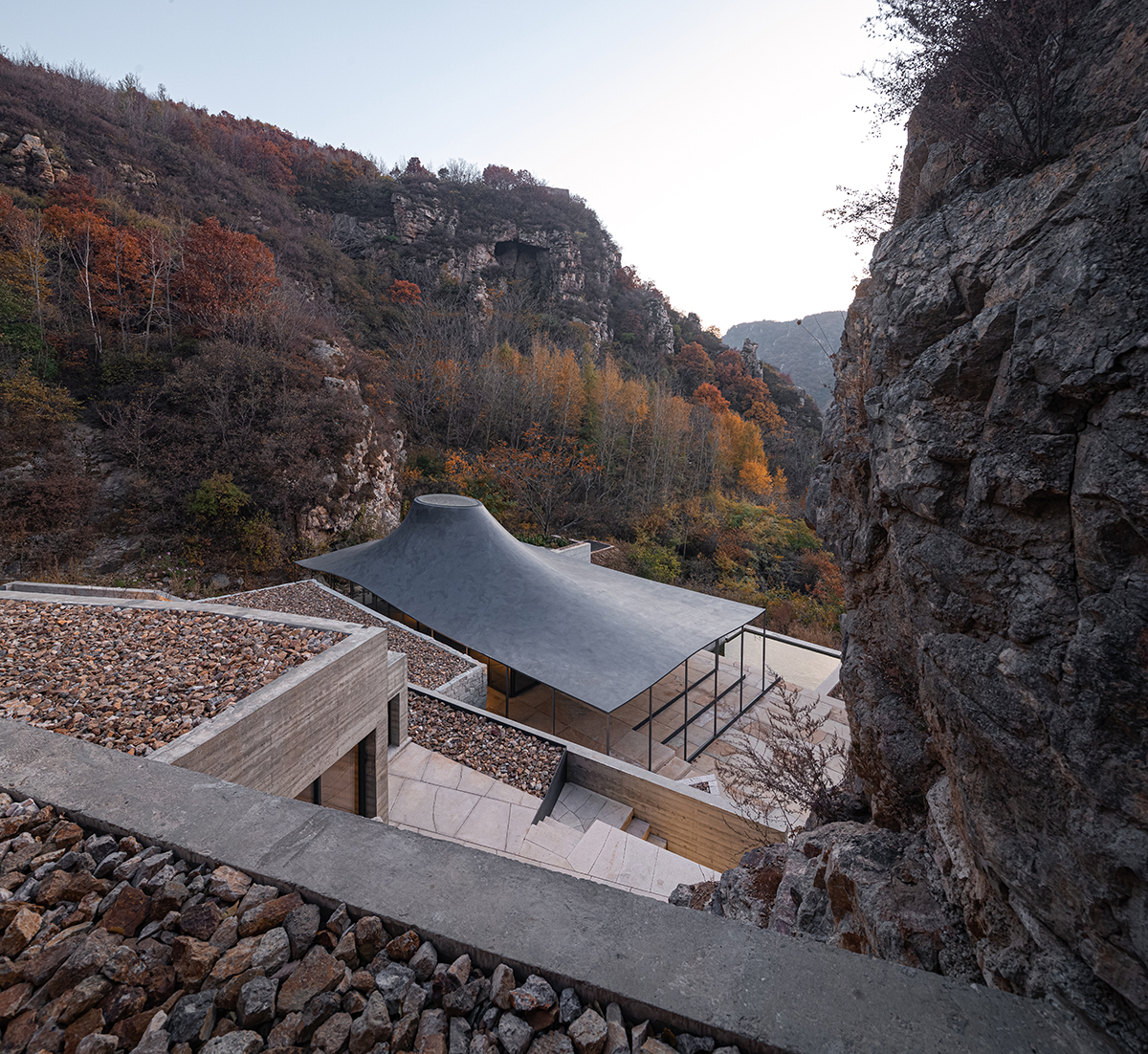 ⓒFANGFANG TIAN, JONATHAN LEIJONHUFVUD, SHENGLIANG SU
ⓒFANGFANG TIAN, JONATHAN LEIJONHUFVUD, SHENGLIANG SU
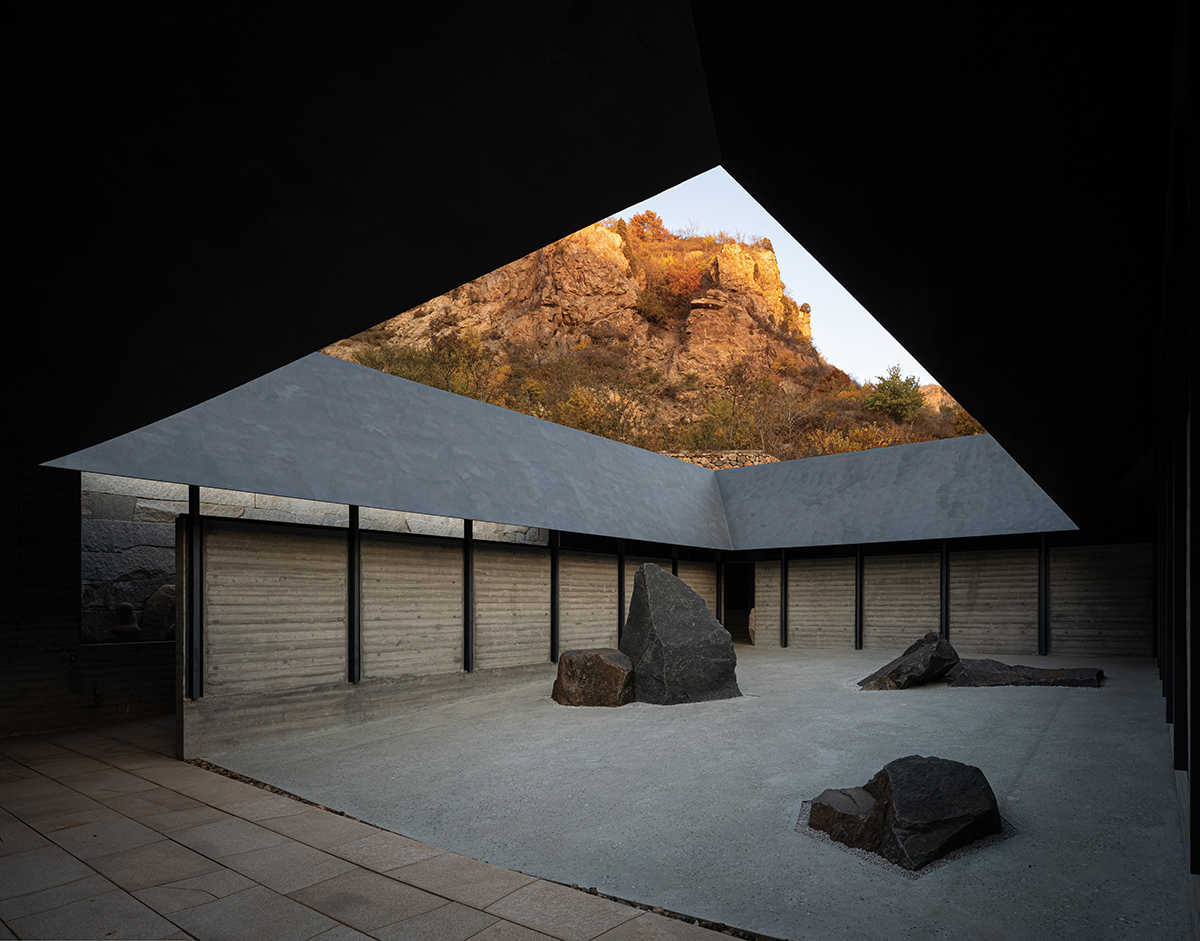 ⓒFANGFANG TIAN, JONATHAN LEIJONHUFVUD, SHENGLIANG SU
ⓒFANGFANG TIAN, JONATHAN LEIJONHUFVUD, SHENGLIANG SUThe Upper-Cloister in Jinshan Mountain is not an ancient temple, but the ancient Great Wall as far as the eye can see is an unprecedented miracle. In addition to the open meditation hall on the lower platform, the new upper cloister is built against the mountain slope, and translates the 1.6 meter stepped landscape terrain into the spatial form and scale of the building. The entrance is arranged around an open stone courtyard, with a Buddhist hall to house Buddha statues on one side. The open courtyard conveys the spatial atmosphere of the traditional corridor courtyard with the thin steel plates hanging inward and the thin steel columns attached to the concrete enclosure wall. The upward opening of the open courtyard frames a view towards the sky.
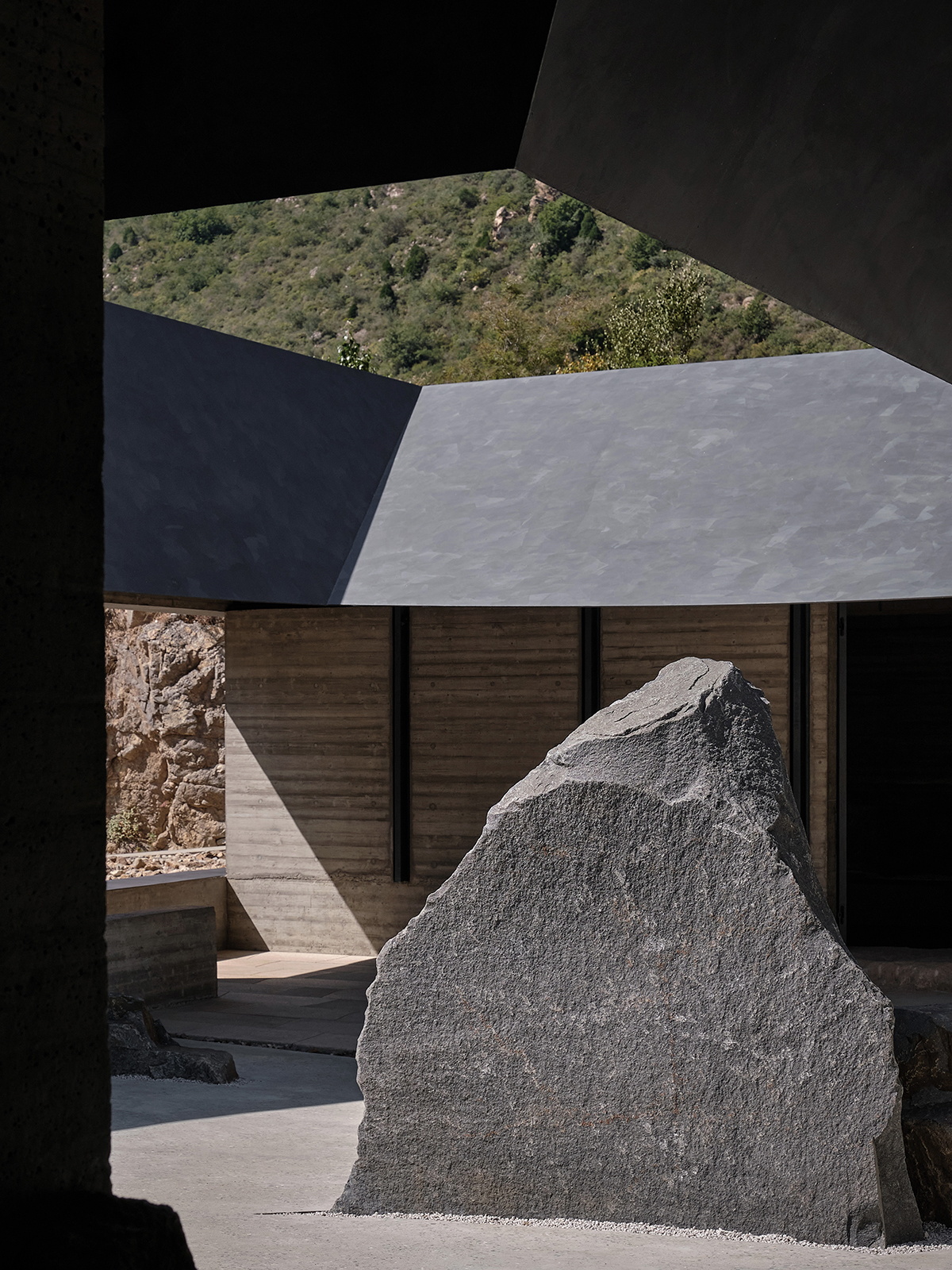 ⓒFANGFANG TIAN, JONATHAN LEIJONHUFVUD, SHENGLIANG SU
ⓒFANGFANG TIAN, JONATHAN LEIJONHUFVUD, SHENGLIANG SU
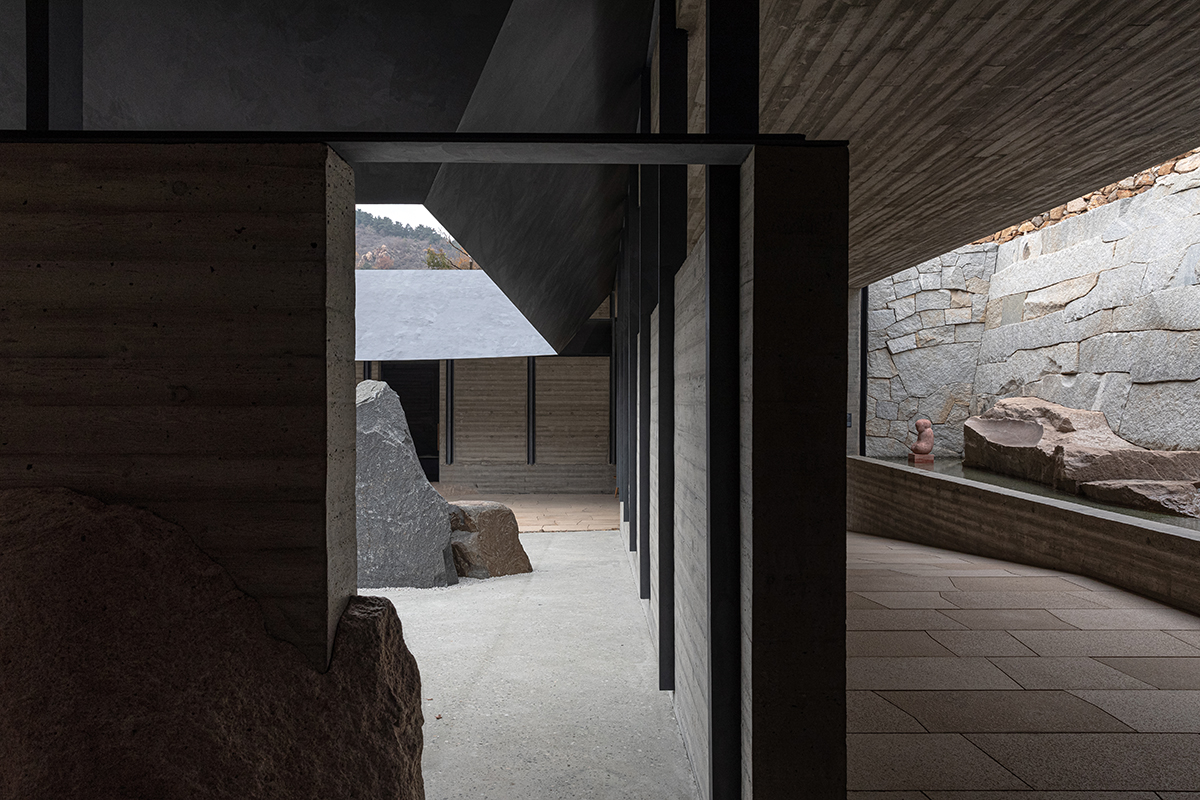 ⓒFANGFANG TIAN, JONATHAN LEIJONHUFVUD, SHENGLIANG SU
ⓒFANGFANG TIAN, JONATHAN LEIJONHUFVUD, SHENGLIANG SU고대 사원을 모티프로 디자인한 The Upper Cloister는 진산의 계곡 한 가운데 위치하고 있다. 가늘고 가벼운 선의 구조로 이루어진 회랑은 고대 만리장성의 시간을 이어받음과 동시에 주변 계곡과 황야 지
역과도 조화를 이룬다. 위쪽 출입구 안마당부터 아래쪽 명상실까지 연속된 공간은 개폐를 통해 내부의
시간을 임의로 설정할 수 있으며, 계절과 풍광을 선택적으로 조절할 수 있다. 개방된 돌마당이 맞아주 는 입구는 불상을 보관하는 법당으로 이어진다. 안쪽에 설치된 얇은 철판과 가느다란 철제 기둥이 콘크리트 담장에 붙어있어 지역의 전통적인 무드를 고스란히 품고 있다. 수평의 개구부는 고대 만리장성과 자연 석상을 형상화하고 있으며, 뒤편에 마련된 불교 회관의 이름은 '전능관 (Omniscience Hall)'으로 보편적인 지식의 지혜로 고난에서 벗어나고자 하는 뜻이 담겨있다.
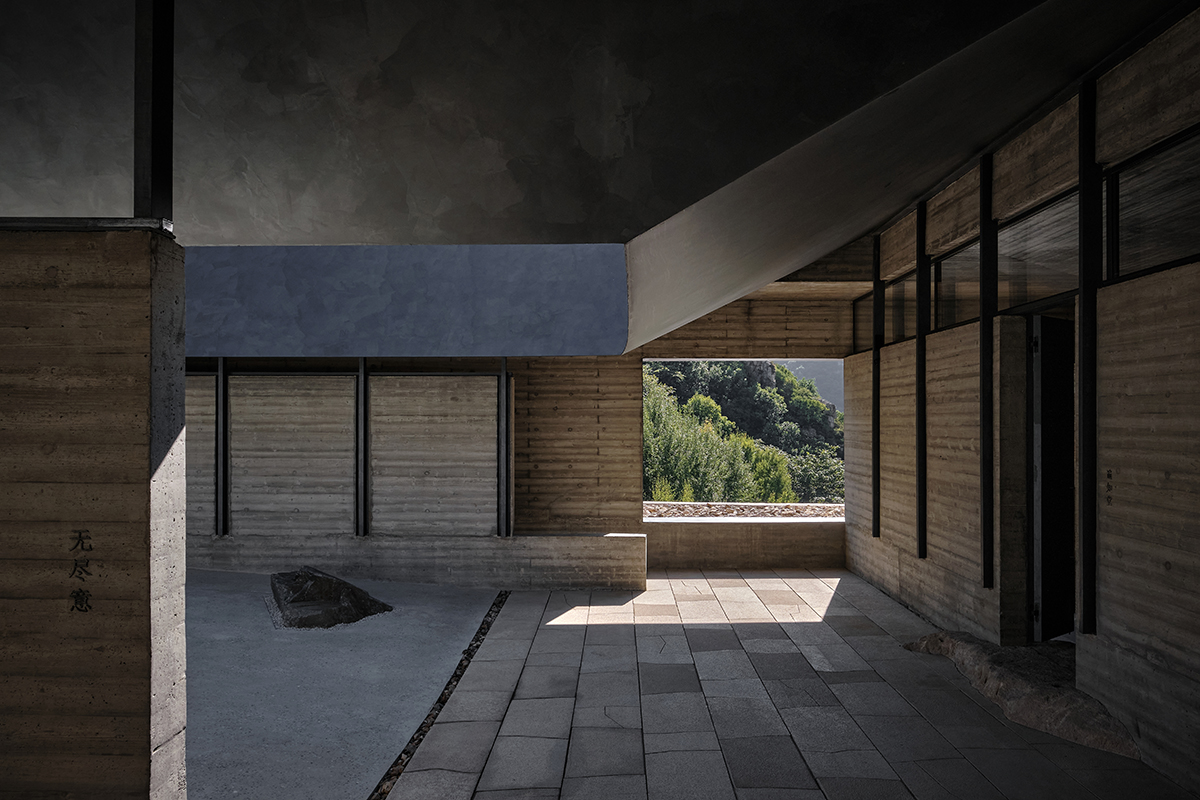 ⓒFANGFANG TIAN, JONATHAN LEIJONHUFVUD, SHENGLIANG SU
ⓒFANGFANG TIAN, JONATHAN LEIJONHUFVUD, SHENGLIANG SU
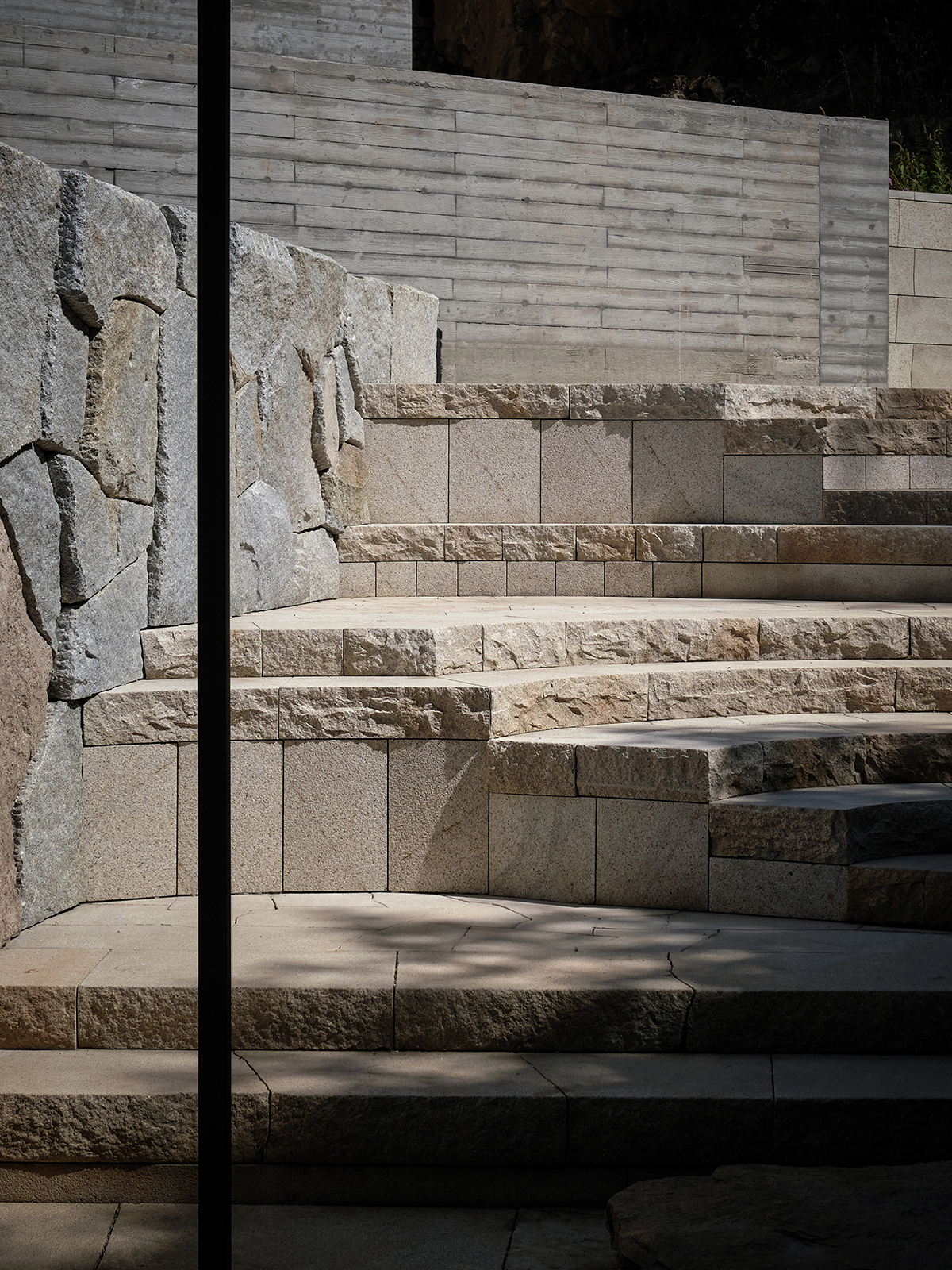 ⓒFANGFANG TIAN, JONATHAN LEIJONHUFVUD, SHENGLIANG SU
ⓒFANGFANG TIAN, JONATHAN LEIJONHUFVUD, SHENGLIANG SUThe several inner gardens of various scales within the upper cloister were created by Shunmyō Masuno, who is both a landscape architect and a monk. The stone courtyard at the entrance is composed of five natural rocks of different shapes, implying the five aggregates of clinging in Buddhist culture, namely 'form, sensation, perception, activity, and consciousness', and the combination of the five aggregates creates all things. The ground of the stone courtyard is made of lightcolored chiseled concrete. In the evening, the stone courtyard is still bright, just as the sea under moonlight.
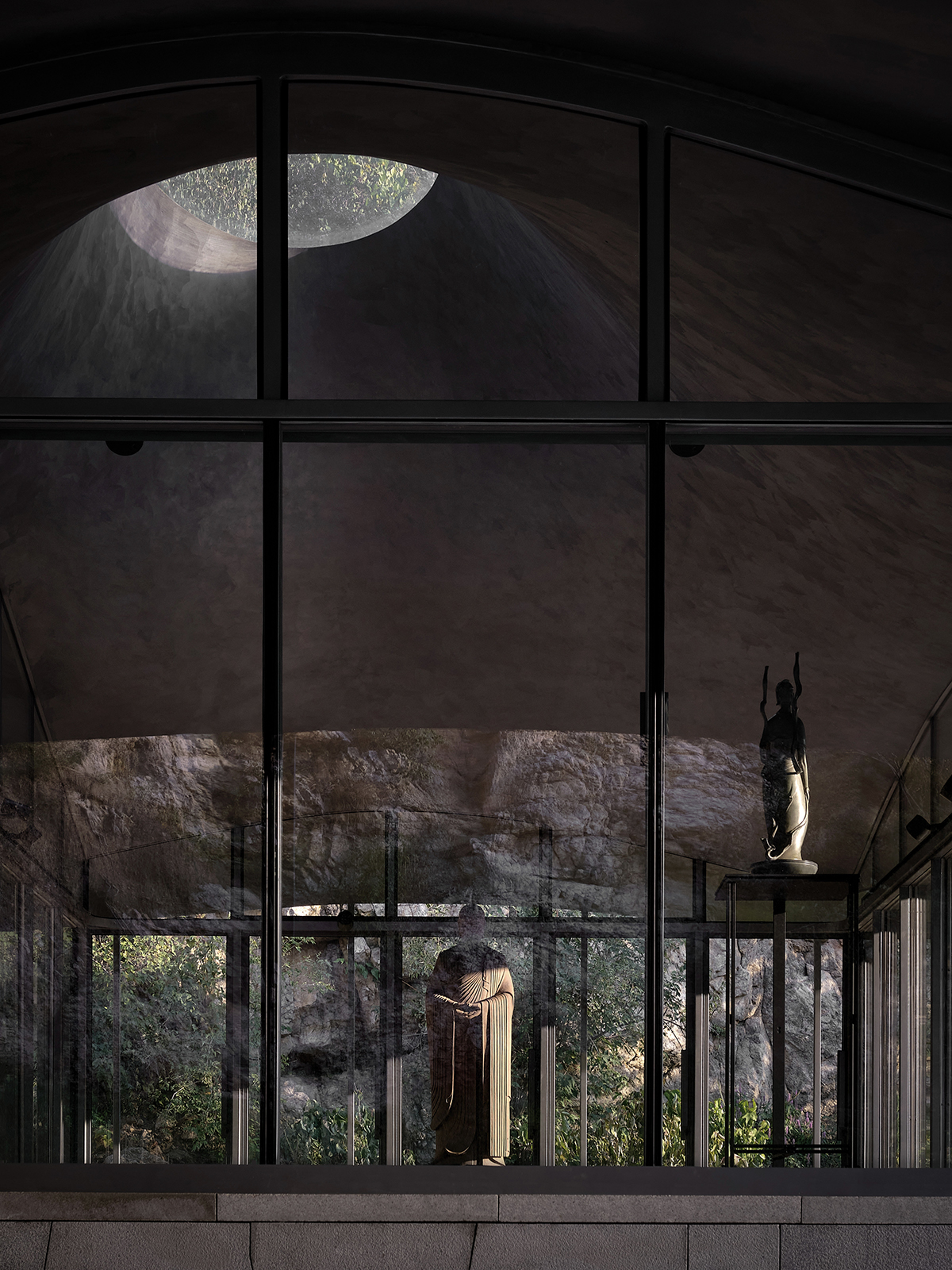 ⓒFANGFANG TIAN, JONATHAN LEIJONHUFVUD, SHENGLIANG SU
ⓒFANGFANG TIAN, JONATHAN LEIJONHUFVUD, SHENGLIANG SU
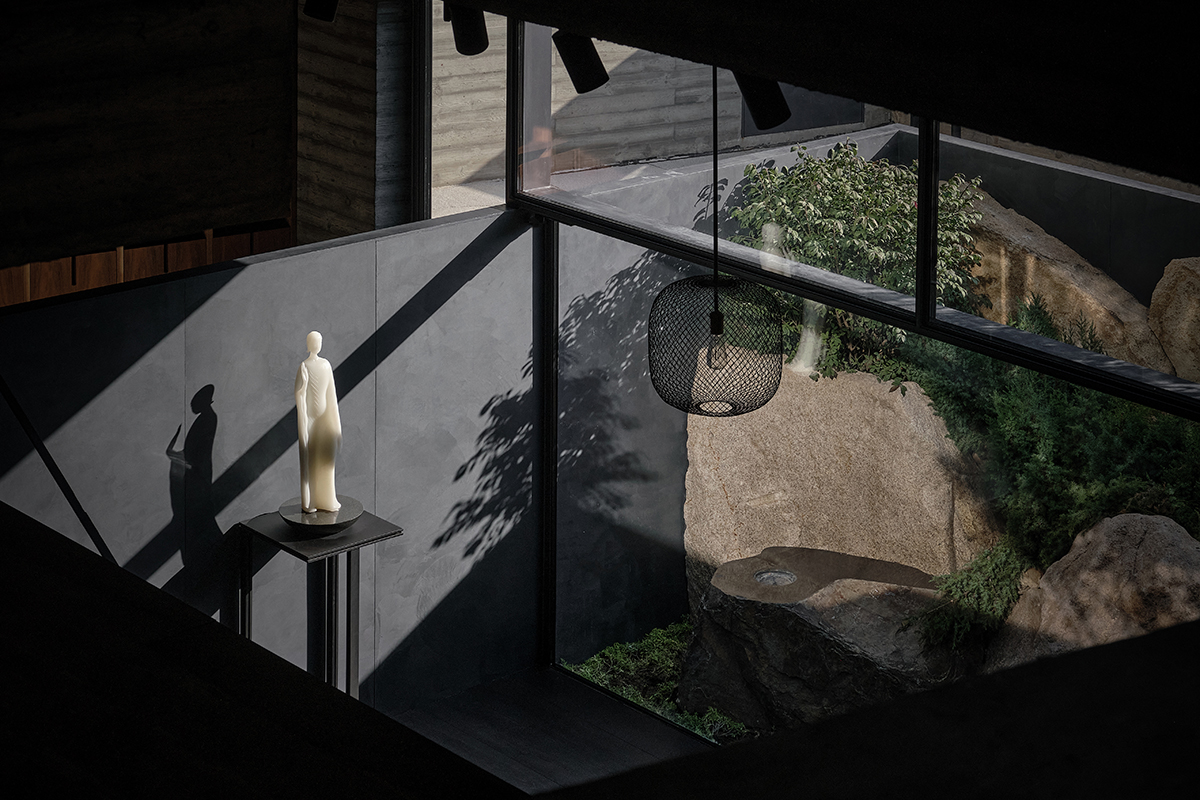 ⓒFANGFANG TIAN, JONATHAN LEIJONHUFVUD, SHENGLIANG SU
ⓒFANGFANG TIAN, JONATHAN LEIJONHUFVUD, SHENGLIANG SU
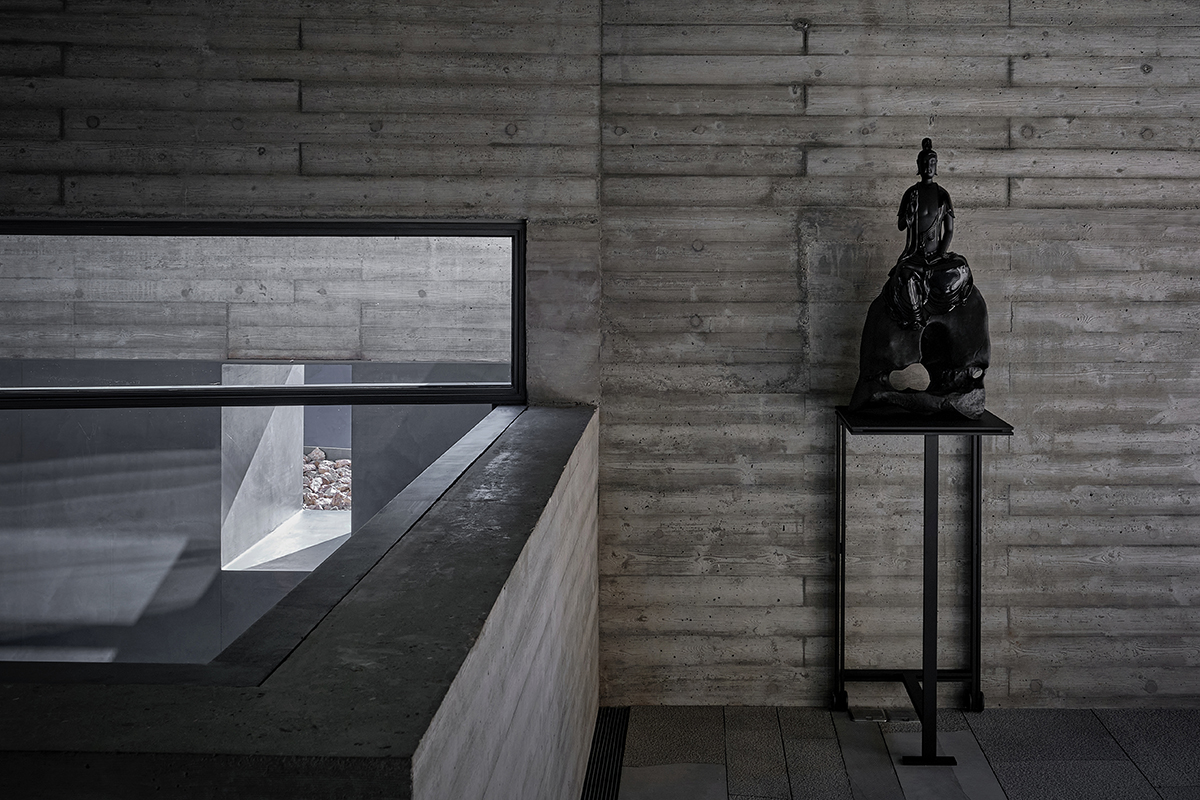 ⓒFANGFANG TIAN, JONATHAN LEIJONHUFVUD, SHENGLIANG SU
ⓒFANGFANG TIAN, JONATHAN LEIJONHUFVUD, SHENGLIANG SU상부 경당은 다양한 규모의 내부 정원으로 이루어져 있는데, 이는 조경가이자 승려인 마스노 순묘(Shunmyō Masuno)에 의해 만들어졌다. 각기 다른 형태를 띠는 다섯 개의 자연석으로 이루어진 돌마당은 형태(form), 감각(sensation), 지각(perception), 활동(activity), 의식(consciousness)의 다섯 개의 집합체가 결합하여 만물을 창조한다는 불교의 교리가 녹아있다. 산기슭에 위치한 회랑의 전체적인 형상은 사(舍) 자를 디자인 배경으로 삼고, 각각 '亼+屮+口'로 구분해 지붕, 들보와 기둥, 밑면으로 구현했다. 사각형 기단의 변화무쌍한 높이는 험준한 산악 지형의 훼손을 최소화하고 자연 속에 스미는 과정에서 발현된 건축적 특징이다. 지형에 따라 변화되는 일련의 공간들은 돌마당, 불교회관(전능관), 명상실(아라냐), 독서실, 집필실 등 목적에 맞게 구분되며 질서정연한 리듬을 만들어낸다.
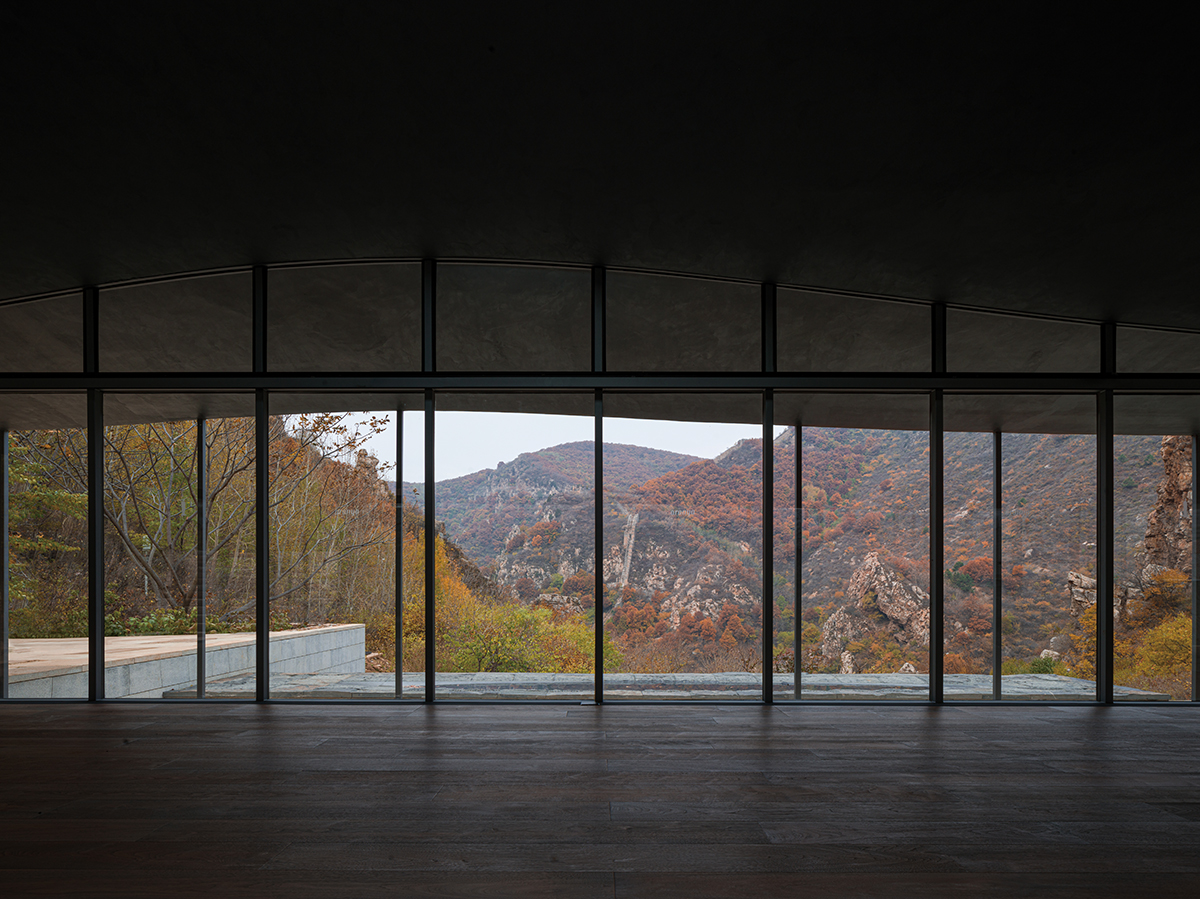 ⓒFANGFANG TIAN, JONATHAN LEIJONHUFVUD, SHENGLIANG SU
ⓒFANGFANG TIAN, JONATHAN LEIJONHUFVUD, SHENGLIANG SU
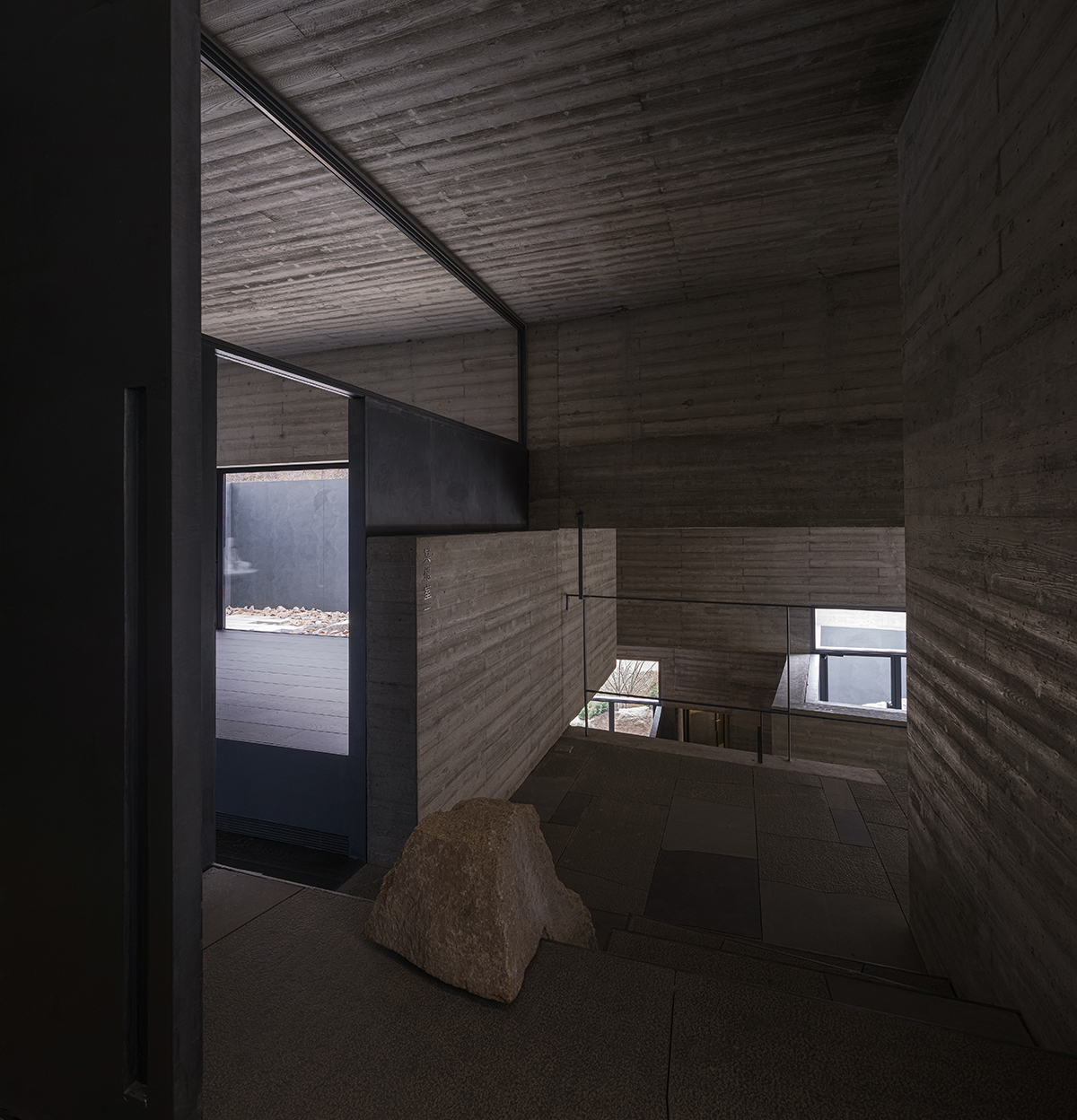 ⓒFANGFANG TIAN, JONATHAN LEIJONHUFVUD, SHENGLIANG SU
ⓒFANGFANG TIAN, JONATHAN LEIJONHUFVUD, SHENGLIANG SU
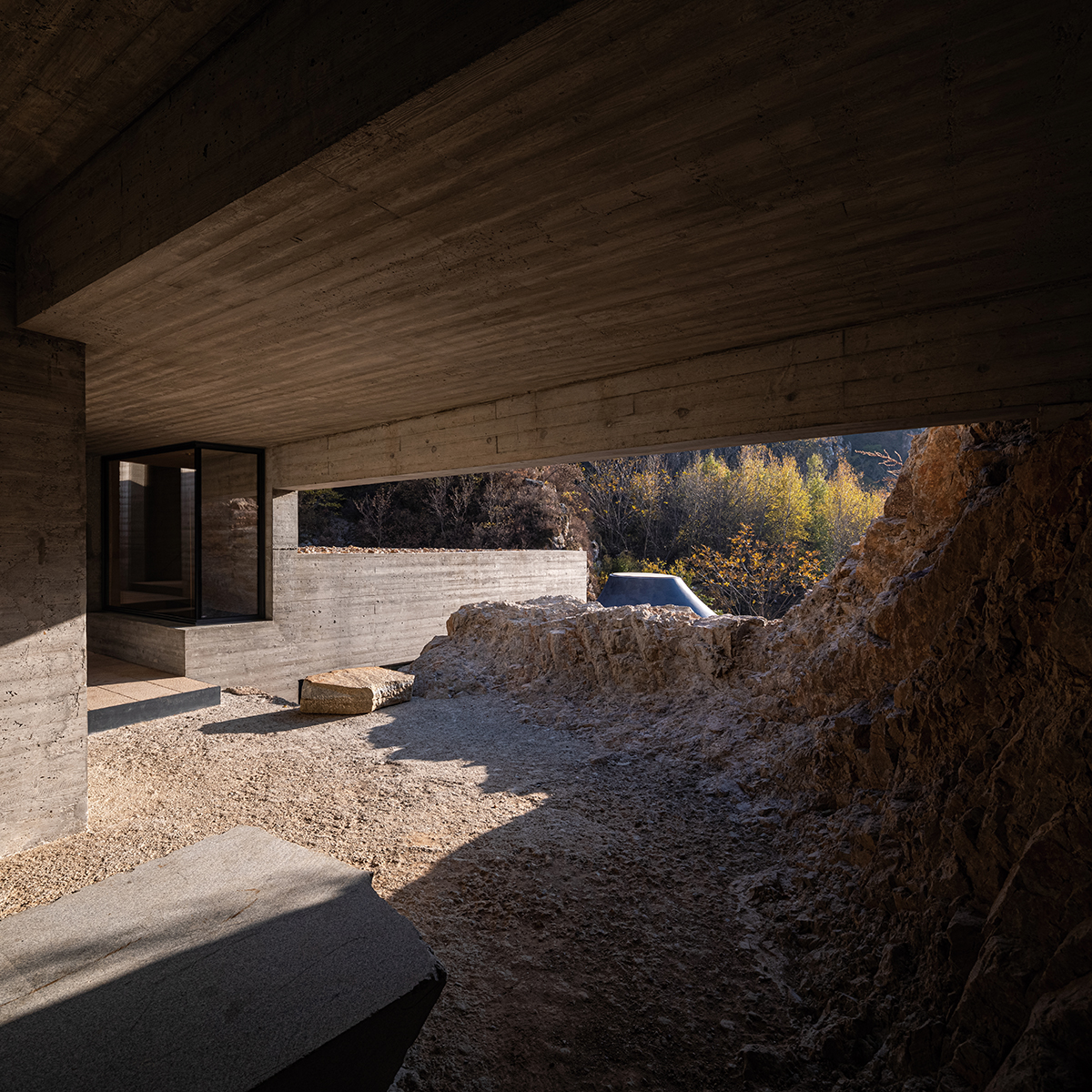 ⓒFANGFANG TIAN, JONATHAN LEIJONHUFVUD, SHENGLIANG SU
ⓒFANGFANG TIAN, JONATHAN LEIJONHUFVUD, SHENGLIANG SUTherefore, a series of spaces form a sequence from top to bottom, including the stone courtyard (Endless Meaning), Buddhist hall (Omniscience Hall), meditation room, reading room, writing room, and meditation hall (Aranya). All are attached to the terrain, open and close inside and outside, forming an orderly rhythm. The meditation hall made of steel structure and carbon fiber roof at the foot of the mountain is a pictographic reconstruction of the Chinese character '舍'. The character '舍' is composed' of three parts: '亼+屮+口'. '亼' is the roof, '屮' is the beam and column, and '口' is the base. Whenever the sun sets or the fog ascends, sitting down with rising clouds in sight will bring peace to the mind.
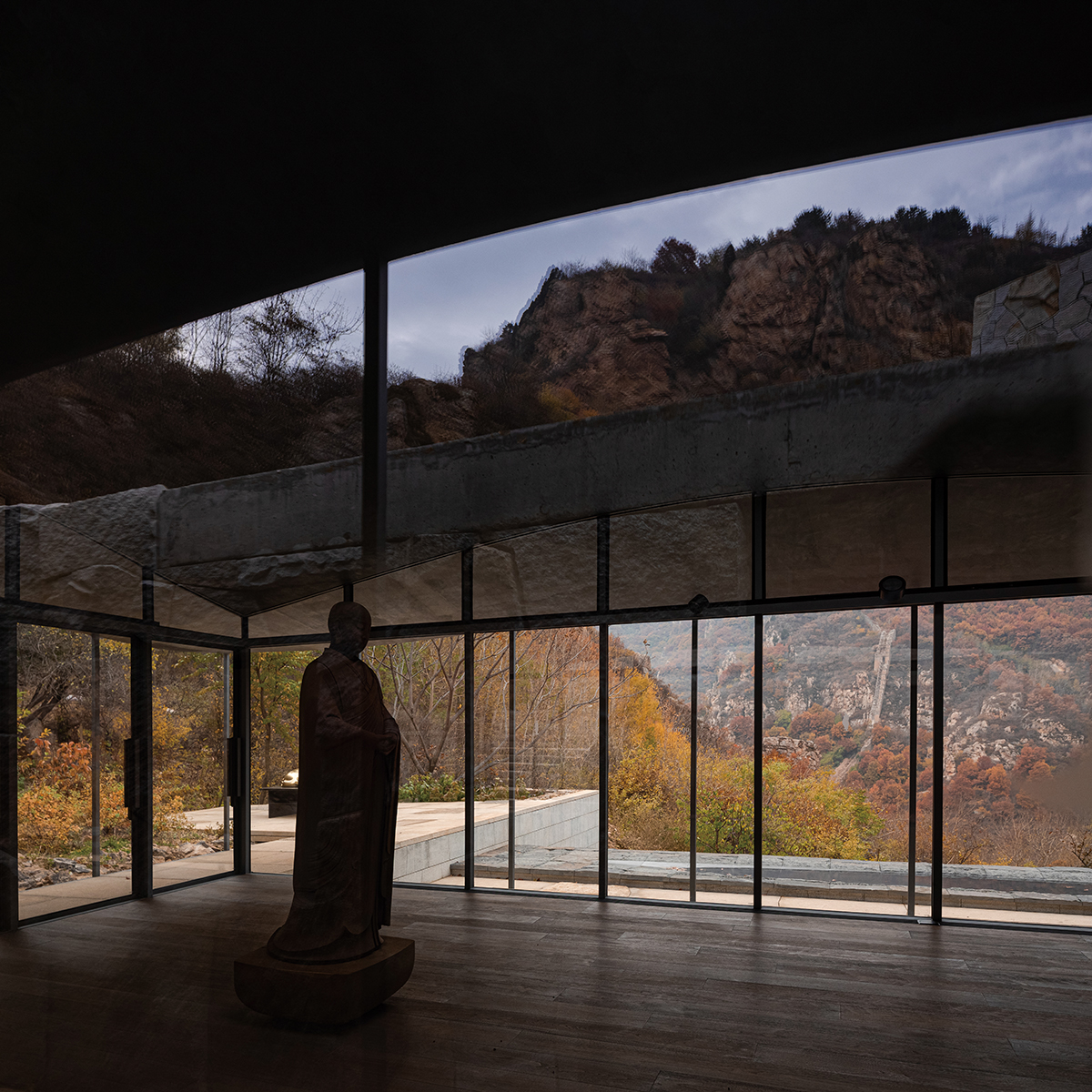 ⓒFANGFANG TIAN, JONATHAN LEIJONHUFVUD, SHENGLIANG SU
ⓒFANGFANG TIAN, JONATHAN LEIJONHUFVUD, SHENGLIANG SU
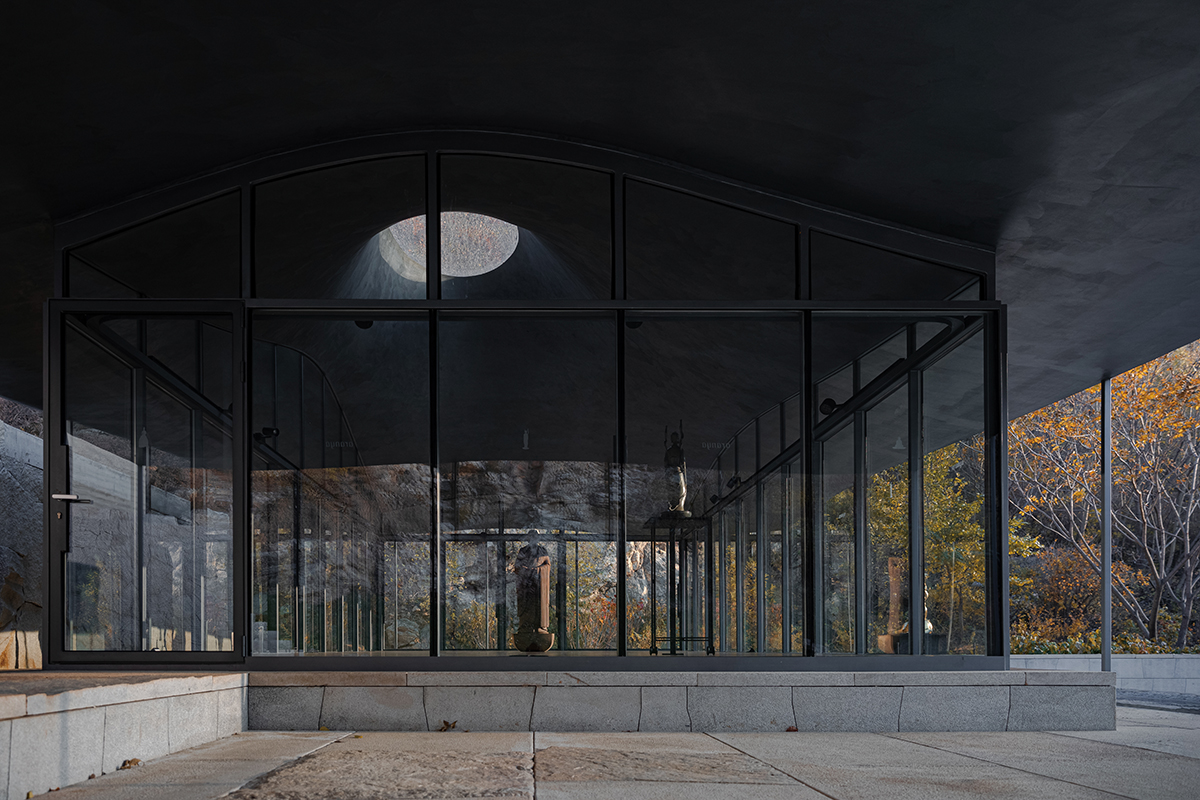 ⓒFANGFANG TIAN, JONATHAN LEIJONHUFVUD, SHENGLIANG SU
ⓒFANGFANG TIAN, JONATHAN LEIJONHUFVUD, SHENGLIANG SUUPPER CLOISTER IN ARANYA
LOCATION. LAOWA VILLAGE, LUANPING, CHENGDE,
HEBEI PROVINCE, CHINA
ARCHITECTS. ATELIER DESHAUS
DESIGN TEAM. LIU YICHUN, SHEN WEN, CHAN HIO NGAI,
WANG LONGHAI, GONG YU, ZHANG XIAOQI, WANG YI, SUN
HUIZHONG, JI HONGLIANG, ZHANG ZHUN (STRUCTURE),
ZHANG CHONGCHONG (STRUCTURE)
STRUCTURE CONSULTANT. AND OFFICE
STRUCTURE AND M&E. BEIJING YANHUANG
INTERNATIONAL ARCHITECTURE&ENGINEERING CO., LTD
STATUE OF BUDDHA. THE JIANGS
COMPLETION. 2022.09
AREA. 615m²
CLIENT. ARANYA REAL ESTATE DEVELOPMENT CO., LTD
CONSTRUCTION. CHENGDE COUNTY HONGSHENG CONSTRUCTION
& INSTALLATION ENGINEERING CO., LTD, JIMUSI SANJIANG
ARCHITECTURAL ENGINEERING CO., LTD
INTERIOR CONSTRUCTION. BEIJING WANDAN CONSTRUCTION
& INSTALLATION ENGINEERING CO., LTD.
PHOTO. FANGFANG TIAN, JONATHAN LEIJONHUFVUD, SHENGLIANG SU











0개의 댓글
댓글 정렬